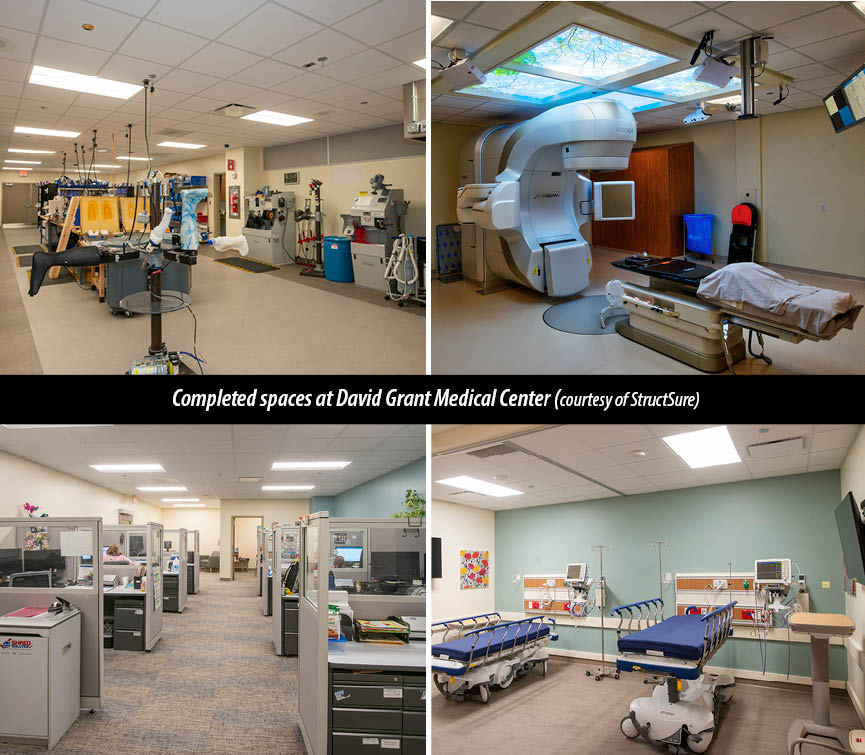P1 Project Profile: Travis Air Force Base David Grant Medical Center Remodel
Partnering to Create Successful Solutions
From office to operating room, a medical center has to operate smoothly.
When a comprehensive care facility like the David Grant Medical Center at Travis Air Force Base in California is ready to take the next steps toward providing world-class patient care, a new infrastructure may be just what the doctor ordered.
Partnering with StructSure Projects and putting our single-source capabilities to work, P1 had the opportunity to be a critical part of this major design-build remodel project.
Senior Project Manager Rick Ellis says the existing undersized mechanical systems within the facility hampered its ability to provide the necessary level of care.
“ÁńÁ«ĘÓƵ developed solutions to several challenges by replacing and upgrading the mechanical infrastructure system,” Rick said. “Ultimately, our solution improved indoor air quality and occupant thermal comfort, optimized energy performance, and reduced maintenance.
Rick says the new systems incorporated the existing Automated Logic Building Management system to maximize the full building operations integration.
In addition, all oxygen, vacuum, lab air, lab exhaust, domestic hot, domestic cold, waste and vent piping located in the renovation areas was replaced. New domestic hot, domestic cold, waste and vent piping was installed as required to support the renovation.

Air Distribution Systems
Rick noted that all air distribution systems in the renovation areas were single duct VAV, with terminal reheat systems. The AHU-40 and AHU-43 (which serve the renovation areas) were both undersized. P1 increased the capacity of new AHU-40 and AHU-43 to meet the requirements of the new and existing spaces and codes/criteria.
The increased size provided sufficient cooling to maintain air-change and temperature requirements in the existing Linear Accelerator rooms, eliminating the need for supplemental cooling.
UV lights were installed downstream of the cooling coils to eliminate bacteria and viruses.
“The AHU and terminal box replacement was completed with minimal disruption to the existing spaces by using temporary air handlers, off-hour work and efficient phasing,” Rick explained.
One of the highlights of the project included the replacement of two 24,000 cfm air handling units on the roof, using a 550-ton crane, which was pretty impressive to behold.
Hydronic Systems
The existing heating hot water distribution piping in the renovation areas were replaced, although the existing chilled water piping to the AHUs remained in place.
Isolation valves were installed at AHU-40 and AHU- 43, just below the roof level, to allow for ease of replacement. Rick says doing this vastly improved the quality of the installation.
Temperature Controls
DDC controls were installed for all new equipment, with outdoor airflow stations installed on the new AHUs. In a move to increase efficiency, P1 modified the existing Automated Logic building management system serving the air handling units and VAV boxes to control all new boxes and miscellaneous controls.
An emergency system shutdown was programmed into the building management system to stop the mechanical equipment as required during an emergency, and the graphics package was updated to incorporate all new modifications.

Commissioning
At the completion of each phase of construction, P1 was able to commission new ÁńÁ«ĘÓƵ systems including air handling units, VAV boxes, exhaust fans, and temperature controls serving the renovated areas.
Plumbing and Medical Gas Components & Systems
“Our solution for the plumbing and medical gas systems was designed to support patient care, minimize maintenance, facilitate future renovations, and support sustainability objectives,” Rick said. “This included providing a reliable source of clean water to prevent the spread of disease, maintaining the overall cleanliness of the medical facility, and contributing to energy savings.”
As was the case with a lot of the work in the center, plumbing and medical gas service interruptions were minimized to prevent disruption to surrounding occupied areas.
In addition, P1 ended up remodeling six hospital departments, replacing 116 VAV boxes, and self-performing all ÁńÁ«ĘÓƵ piping and plumbing work using Local 343 hands.

Kudos from our Partners at StructSure
StructSure Projects CEO Kevin Rogers had nothing but nice things to say about P1’s performance on the project!
“I would like to commend you and your staff for your exceptional performance…It has been a pleasure both professionally and personally to work with your team.
The Travis AFB project had many complexities, but your team truly rose to the challenge and excelled in all areas. This was an impressive feat given the scope and complexity of the work, and the need to commit to timelines and budgets at an early stage of the process.
We admire that your company holds itself to a high standard; you own your timelines, manage your staff effectively, and coordinate proactively. The quality of your work is excellent, and your staff’s attention to detail is outstanding. Our schedule had multiple deadlines, but your company worked diligently to meet the schedule, and made sure that the required manpower was in place at all times.
We also appreciated that you regularly attended meetings in a team environment, and showed up ready to work with a great attitude. Your professionalism and open, honest communication with us through all stages of the project made our jobs much easier.”
ÁńÁ«ĘÓƵ the author
P1 Construction is a single-source specialty subcontractor specializing in mechanical, electrical, millwright, and architectural metal construction facility solutions.
